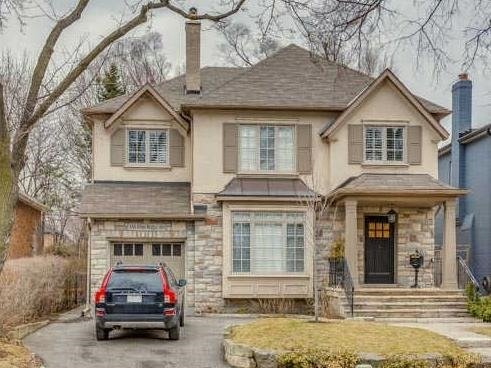
116 Elm Ridge Dr-Sold Over Asking in 4 Days (Elm Ridge/Bathurst)
Price: $1,698,000
Status: Sold
MLS®#: C3427939
- Tax: $10,000 (2015)
- Community:Forest Hill North
- City:Toronto
- Type:Residential
- Style:Detached (2-Storey)
- Beds:5+1
- Bath:5
- Basement:Finished
- Garage:Attached (1 Space)
Features:
- InteriorFireplace
- ExteriorBrick Front, Stucco/Plaster
- HeatingForced Air
- Lot FeaturesGrnbelt/Conserv, Park, Public Transit, School, Place Of Worship
Listing Contracted With: HARVEY KALLES REAL ESTATE LTD., BROKERAGE
Description
Stunning Spacious 5 Br, 5 Bathroom Home In Forest Hill North. Approx. 3200 Sq.Ft + 1456 Sq,Ft Of Finished Bsmt. Fabulous Open Concept Kitchen & Family Rm 33' X 17' W/French Door Walk-Out To Large Deck & Sun-Filled Backyard. Fantastic Bedroom Retreat W/2Pc Ensuite & Massive W/In Closet. This Home Is Ideal For A Growing Family That Wants To Be Located Close To Schools,Subway,Parks & Shops On Eglinton & Allen Expressway/401 Access. Act Quickly Before It's Gone!
Highlights
S/S Kitchenaid Dbl Door Fridge,S/S Wolf Gas 6-Burner Stove,S/S Kitchenaid Dbl Wall Oven,S/S Kitchenaid Warming Drawer,S/S Kitchenaid Dishwasher,Whirlpool Front Loading W/D,Kick Vac In Kitchen,Cvac,Hwt (Leased),Alarm Contract $30/Mo.
Want to learn more about 116 Elm Ridge Dr-Sold Over Asking in 4 Days (Elm Ridge/Bathurst)?

Susan Young Real Estate Professional
Harvey Kalles Real Estate Ltd., Brokerage
- (416) 875-7042
- (416) 441-2888
- (416) 441-9926
Rooms
Real Estate Websites by Web4Realty
https://web4realty.com/

